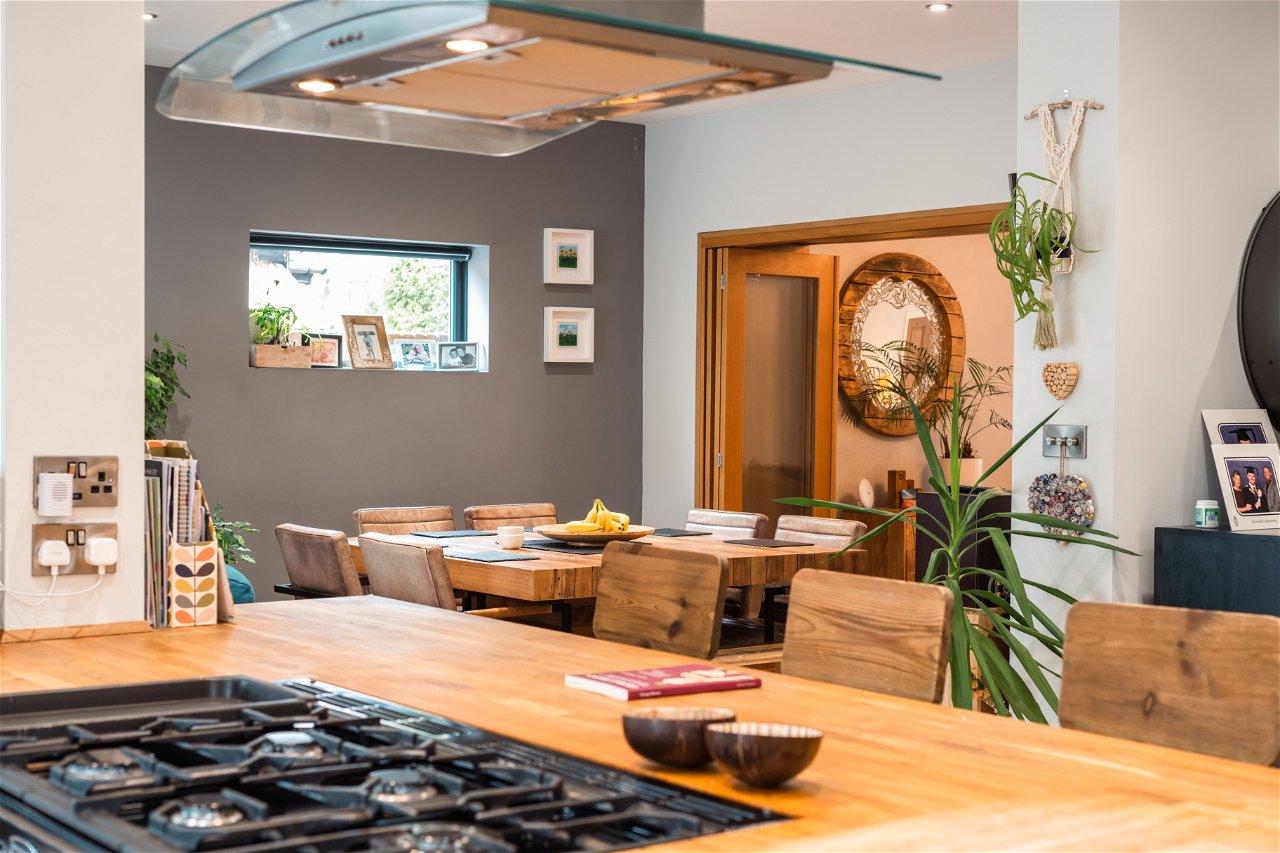






















































Detached House Under Offer
Guide Price £1,200,000
Welcome To Castle Lane!
Watch the Video Tour!
Toynbee Secondary School Catchment
This is an extended, four-bedroom, detached house with both a large driveway and more-than-double, two-storey garage, all sat on a plot approaching a third of an acre. High ceilings, ornate coving, picture rails, fireplaces and stained glassed windows are the throwbacks to days-gone-by whilst the newer décor brings this home in to the modern world. Well placed for journeys in and out the area, swift routes onto the M27 & M3 make this area popular amongst commuters. A number of mainline stations sit nearby, providing easy access to Bournemouth, Salisbury and London Waterloo. Further transport links are abundant, with buses available from a number of stops to take you to Eastleigh, Southampton and Winchester. The area is highly requested amongst growing families due to the popular selection of schools nearby. You will be hard pressed to find a better location that ticks this many boxes.
History of the Property
Typical of its era, this property oozes curb appeal. A man by the name of George Brown walked from Oxford to Hampshire to partake in cricket try-outs. He was successful in gaining a place upon the Hampshire Cricket Team and set up roots in the area. He eventually found his way to Castle Lane where he acquired this plot and built a modest, albeit attractive, home, set back from the road. Construction finished in 1928. Brown had visited India in the past and was quite taken with what is now known as one of the new seven wonders of the world and as such, named his home "The Taj Mahal". A later owner seemingly didn't appreciate this, however, and as such, the name was changed to "Shaldon House". The current owners have resided here for circa 13 years and have refurbished and extensively extended the property significantly, finishing the work around 6 years ago.
Onto the Property Itself
A sizeable, block paved driveway leads you towards the front door, with bay windows either side on both the ground and first floor. Upon entry, you've two receptions; the extended living room which leads though to the also extended kitchen/dining room and the snug, which you might be inclined to keep as is or otherwise utilise as a playroom or study. The snug is dual aspect with a fireplace, filled with light, much like the rest of the property. The living room matches the snug's large bay window and fireplace and if residents so-wish, can be shut off from the kitchen dining room by the folding double doors, enveloped by a beautiful built-in bookcase.
The perfect entertaining space, the kitchen area looks out in to the south-facing rear garden, accessed via folding doors. It also provides access to the utility room as well as the downstairs cloakroom. Triple aspect windows surround this area, with all the usual integrated appliances you'd expect, complimented by copious cupboard-space and wooden countertops.
Upstairs, the enormous landing leads to the family bathroom and four large bedrooms, three of which have their own en-suites and two of which benefit from the bays seen out front. The principle bedroom is to the rear, with a walk-in-wardrobe, Juliette balcony overlooking the Southerly-facing rear garden and a feature wall adorned with reclaimed wood.
The garage is big enough to fit two vehicles and a bit more, with a games room above which could also be utilised as an office or workshop. Solar panels sit upon the roof which I've been advised by the owners generate circa £1000 per year income. The rear garden was landscaped around 5 years ago, with ongoing lawn maintenance currently contracted out to professionals. A remote-controlled sun awning extends from the back of the property above the folding doors out and over the patio. Troughs, pots and hanging baskets are automatically watered when required thanks to an irrigation system installation.
I anticipate huge demand for this property, so please be quick to book your viewing. Due to this, there will only be limited viewing slots available. If you are struggling to get through, visit us on Instagram. You will be able to contact me via DMs or WhatsApp, which is available via the links in the bio's on these pages - @marcoharrisuk & @danabbottrealestate
Useful Additional Information
Disclaimer Property Details: Whilst believed to be accurate all details are set out as a general outline only for guidance and do not constitute any part of an offer or contract. Intending purchasers should not rely on them as statements or representation of fact but must satisfy themselves by inspection or otherwise as to their accuracy. We have not carried out a detailed survey nor tested the services, appliances, and specific fittings. Room sizes should not be relied upon for carpets and furnishings. The measurements given are approximate.

























































68 Botley Road, Park Gate, SO31 1BB
Email: sales@marcoharris.co.uk // lettings@marcoharris.co.uk
Phone: 02381 733330
Registration Number: 12301427
VAT Registration Number: 354641790
Registered Name:
Marco Harris is a trading name of
CFH PROPERTY GROUP LIMITED
Registered Address: 10 Beech Court Wokingham
Road, Hurst, Berkshire, England, RG10 0RQ






