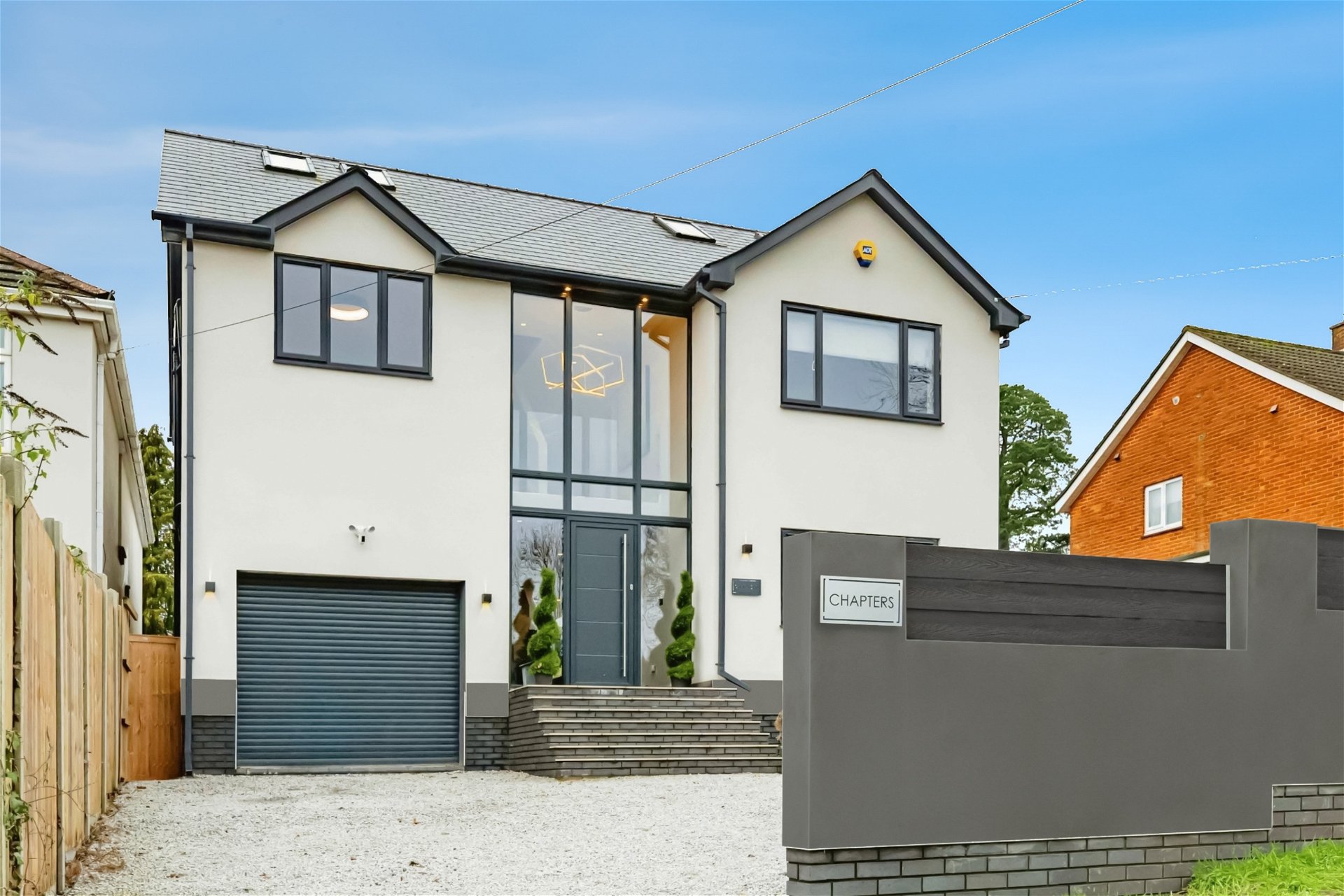













































Detached House Under Offer
Guide Price £950,000
Welcome to Chapters!
Upon arriving at the property, you are immediately struck by its striking appearance. The front of the home is adorned with a sleek, light render, contrasted beautifully by dark windows and doors. Ample parking space is available, and the most eye-catching feature is the centralised glass window, stretching from the ground to the second floor, through which the grand interior lighting is visible.
The ground floor is the epitome of comfort, housing a spacious living kitchen and dining area. This room features a media wall with room for an 85-inch TV and a Gazco fireplace, creating a cosy ambiance. The kitchen boasts top-of-the-line Samsung appliances, including an induction hob with a Flexi zone, and elegant quartz countertops. For entertainment and convenience, there's an, WiFi on each floor, and smart systems in every room. Natural light floods in through three skylights, complementing the sliding doors that open to a beautifully landscaped garden. Additionally, there's a separate utility room with garage access, featuring an electric door, and a conveniently located WC for guests. The entrance hall is a spectacle of light and space, with a window stretching up to the second floor enhancing the modern aesthetic. The 'Gentleman's Corner,' a second reception area, exudes sophistication with parquet-style flooring and captivating decor.
Ascending to the first floor, you are greeted by an elegant glass balustrade with a hanging pendant light, overlooking the entrance hall. This floor features four beautifully designed bedrooms. Two bedrooms boast state-of-the-art en-suite bathrooms - one with black marble-effect tiles and sleek accessories, the other with a freestanding tub and classic touches. The other two double rooms share a Jack and Jill en-suite, blending style and practicality.
The top floor is a private sanctuary of luxury. The main bedroom occupies the entire floor, showcasing an en-suite bathroom with infinity sinks, marble-effect tiles, and jewel accents. The design includes a waterfall tap, black accessories, and velux windows that enhance the serene atmosphere with natural light. The bathroom offers both rainfall and traditional showers with recessed lighting. Adjacent is a well-lit dressing area, ideal for personal grooming or as a home office space, and a walk-in wardrobe.
This meticulously curated garden is a testament to contemporary design, where functionality meets visual appeal. The expansive space offers a lush, emerald blanket of artificial turf, offering a pristine recreational canvas. The perimeter is defined by a tall wooden fence, ensuring a private enclave for the residents. The new owners can the focal point of the garden the sunken seating area. Central to this cosy nook is a modern fire pit, promising warmth, and conviviality under the open sky. The design language speaks in tones of understated elegance, with pale patio tiles juxtaposed against the sombre hues of dark grey retaining walls, crafting a minimalist sanctuary.
Bursledon is a village located along the picturesque River Hamble, Bursledon provides a serene and scenic environment, perfect for nature lovers and outdoor enthusiasts. The area is known for its rich maritime history, which is evident in local attractions like the Bursledon Windmill and the historic shipyard. For those who enjoy water activities, the river offers opportunities for sailing, kayaking, and fishing. The community in Bursledon is close-knit and friendly, adding a sense of security and belonging. The locality also boasts good connectivity to larger cities like Southampton, making it convenient for commuters. In addition, Bursledon offers a range of local amenities such as schools, shops, and restaurants, ensuring residents don't have to travel far for their daily needs. The blend of rural charm and modern conveniences makes Bursledon an ideal place for both families and individuals seeking a peaceful yet connected lifestyle.
Useful Additional Information
Disclaimer Property Details: Whilst believed to be accurate all details are set out as a general outline only for guidance and do not constitute any part of an offer or contract. Intending purchasers should not rely on them as statements or representation of fact but must satisfy themselves by inspection or otherwise as to their accuracy. We have not carried out a detailed survey nor tested the services, appliances, and specific fittings. Room sizes should not be relied upon for carpets and furnishings. The measurements given are approximate.
Brochures
















































68 Botley Road, Park Gate, SO31 1BB
Email: sales@marcoharris.co.uk // lettings@marcoharris.co.uk
Phone: 02381 733330
Registration Number: 12301427
VAT Registration Number: 354641790
Registered Name:
Marco Harris is a trading name of
CFH PROPERTY GROUP LIMITED
Registered Address: 10 Beech Court Wokingham
Road, Hurst, Berkshire, England, RG10 0RQ






