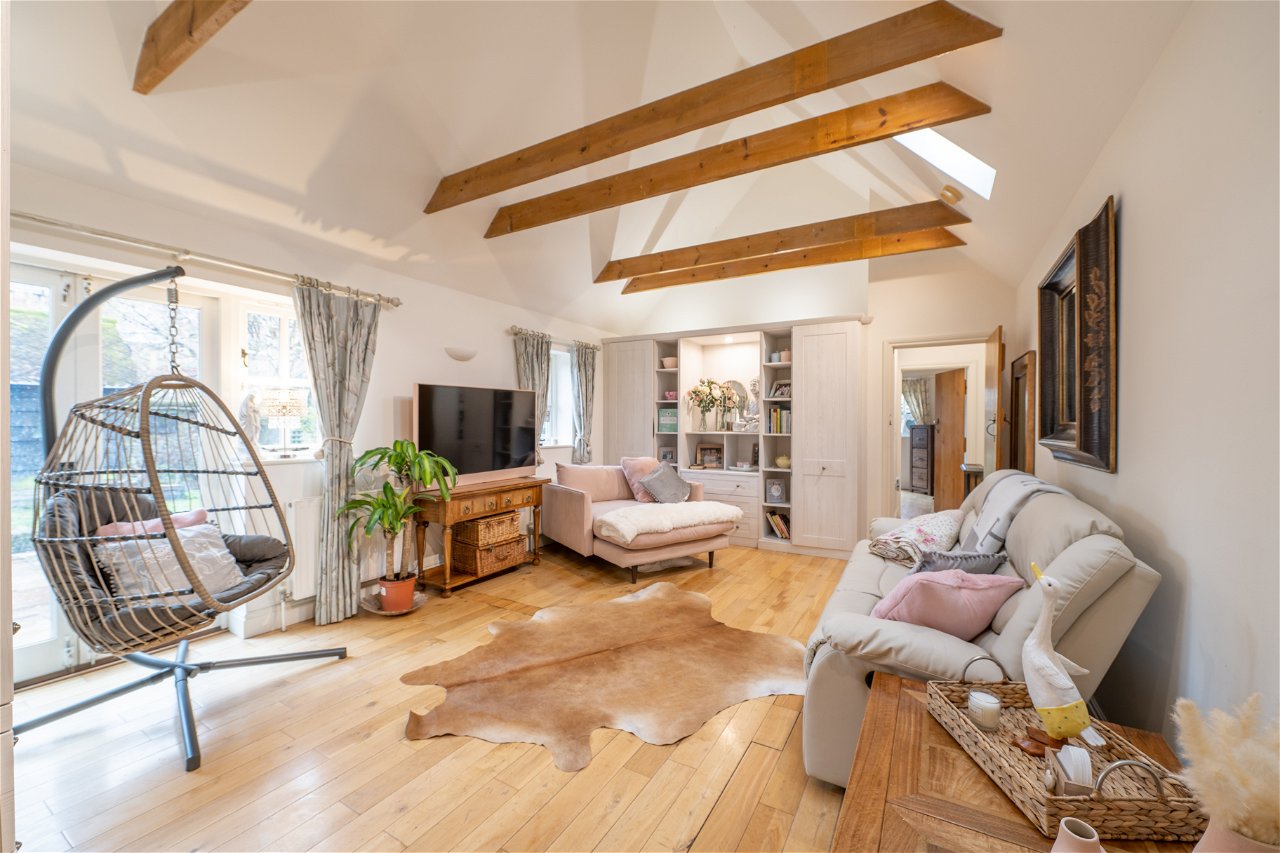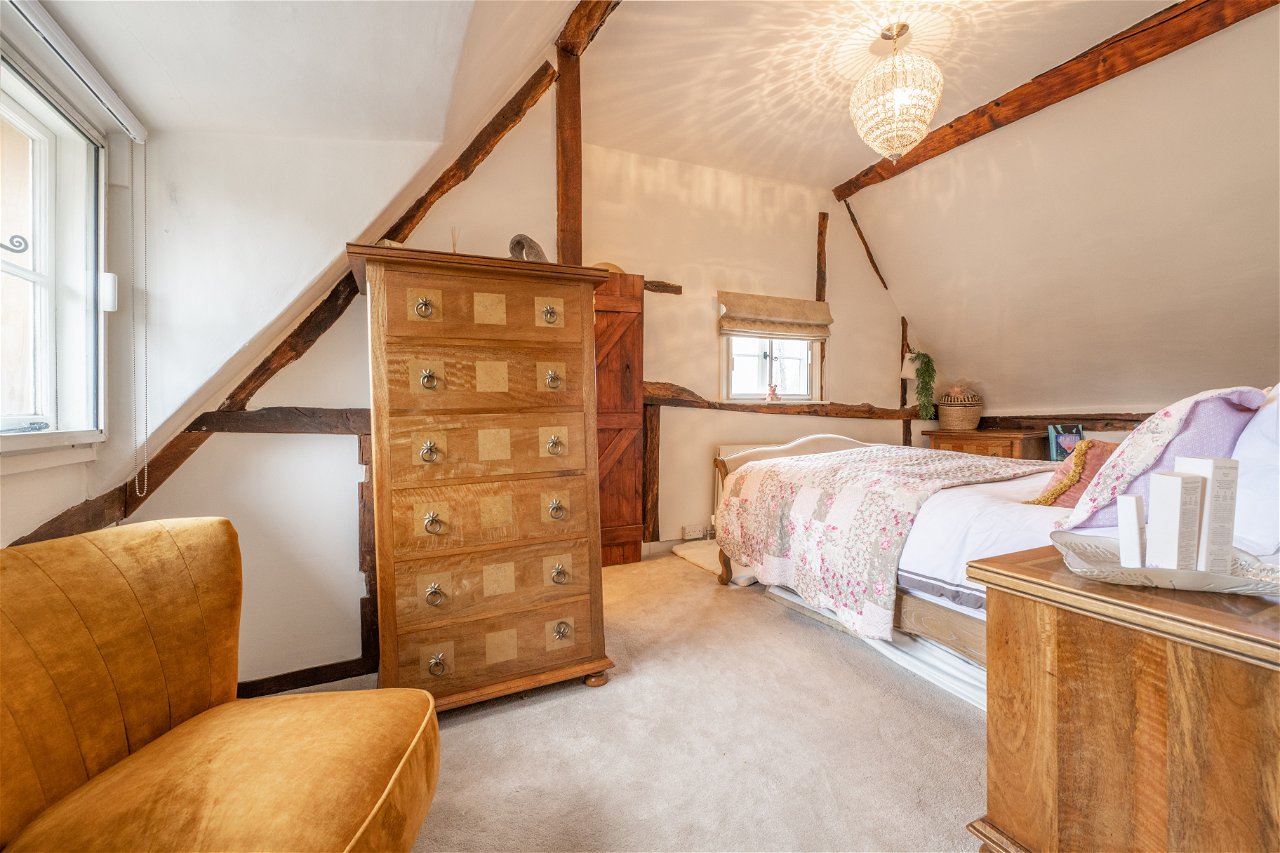




































Detached House Under Offer
Guide Price £800,000
Welcome To Holbury Lane!
Watch Both Video Tours!
Vendor Suited!
This is an extended, four-bedroom, detached, Grade II listed cottage with both a large driveway and car-port, all sat on a plot approaching a fifth of an acre. A thatched roof, fireplaces, antique (likely original) internal doors, exposed brickwork and wooden beams are the throwbacks to days-gone-by whilst the newer décor, underfloor heating, and extensions bring this home in to the modern world.
This home is situated in a picturesque location with stunning walks right on its doorstep. It offers ample opportunities for off-lead, woodland and river walks and walking groups are active in the area, meeting regularly. Additionally, the cottage is in close proximity to several National Trust homes and gardens. There is a local shop, and a range of local food options including Indian food and fish and chips served on different nights.
The area is also home to three local pubs, three local churches and is located near the beautiful historic town of Romsey, as well as the nearby villages of Mottisfont and Stockbridge and also the famous Trout Farm. For those looking to explore further afield, the cottage provides an easy route to Salisbury. Transport options are readily available, with a bus stop located close to the property and a train station within easy reach. Overall, this home provides an idyllic retreat for those seeking both natural beauty and convenient amenities.
History of the Property
Typical of its era, this property oozes curb appeal. This 16th Century home is one of the original main buildings that once sat upon a working farm spanning across approximately 8.5 acres. More recently, it's been extended, adding extensive, versatile floorspace. Take a look at the floorpan. For those after a property with a self-contained annexe, or a property they could easily incorporate one in to, this is worth a look. The entire extension could easily fulfil such a requirement!
Onto the Property Itself
A storm porch protects you from the elements as you enter in to the main porch. This in turn goes through to the first reception room, currently being used as a dining space with a beautiful fireplace. Next is the "snug" area, which gives access to the living room, the kitchen/breakfast room and the rear garden. The kitchen is well stocked with a range of wall mounted and base units, along with a butler-style ceramic sink, a range cooker and an American fridge-freezer. White goods don't take up space in the kitchen though, as there's a separate utility room for laundry, cleaning products and coat storage. There's a secondary living room/family room with high vaulted ceilings, wooden floors and doors leading out to the patio. This room also provides access to the shower room and office/ground floor bedroom, depending on your individual requirements.
The aforementioned main living room, accessed via the snug, provides access to the rest of the house. A small hallway off the rear of it is where you'll find the three-piece family bathroom, featuring a stunning free-standing, roll-top bath tub. It also leads you to the foot of the staircase which leads up to three, well-proportioned bedrooms, with the main bedroom complimented by an en-suit w/c.
Outside
The rear garden is west-facing, with a large patio area and a large lawned area fairly evenly split. A beautiful original well is still in place, adding to the magical charm of this characterful home. There's three outbuildings - a timber shed, an outdoor office (currently being utilised as a gym) and most excitingly, an arctic hut with an open fire in the centre - the perfect place for getting cosy with loved ones all year round.
Since taking ownership of the property only in 2021, the current residents have made significant upgrades to the property which only serves to highlight how fantastic value-for-money this property really is!
Changes include but are not limited to:
I anticipate huge demand for this property, so please be quick to book your viewing. Due to this, there will only be limited viewing slots available. If you are struggling to get through, visit us on Instagram. You will be able to contact me via DMs or WhatsApp, which is available via the links in the bio's on these pages - @marcoharrisuk & @danabbottrealestate
Useful Additional Information
Disclaimer Property Details: Whilst believed to be accurate all details are set out as a general outline only for guidance and do not constitute any part of an offer or contract. Intending purchasers should not rely on them as statements or representation of fact but must satisfy themselves by inspection or otherwise as to their accuracy. We have not carried out a detailed survey nor tested the services, appliances, and specific fittings. Room sizes should not be relied upon for carpets and furnishings. The measurements given are approximate.







































68 Botley Road, Park Gate, SO31 1BB
Email: sales@marcoharris.co.uk // lettings@marcoharris.co.uk
Phone: 02381 733330
Registration Number: 12301427
VAT Registration Number: 354641790
Registered Name:
Marco Harris is a trading name of
CFH PROPERTY GROUP LIMITED
Registered Address: 10 Beech Court Wokingham
Road, Hurst, Berkshire, England, RG10 0RQ






