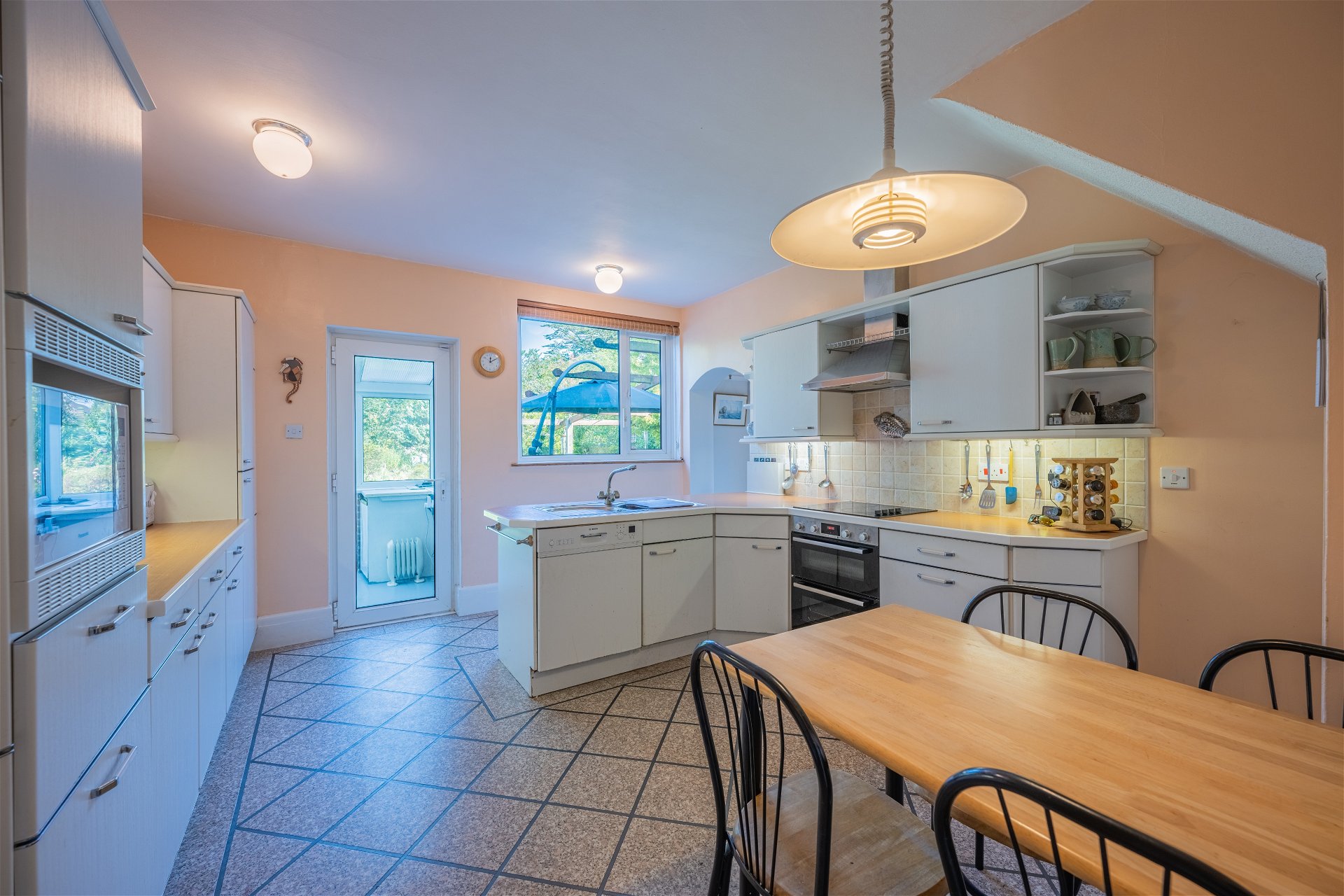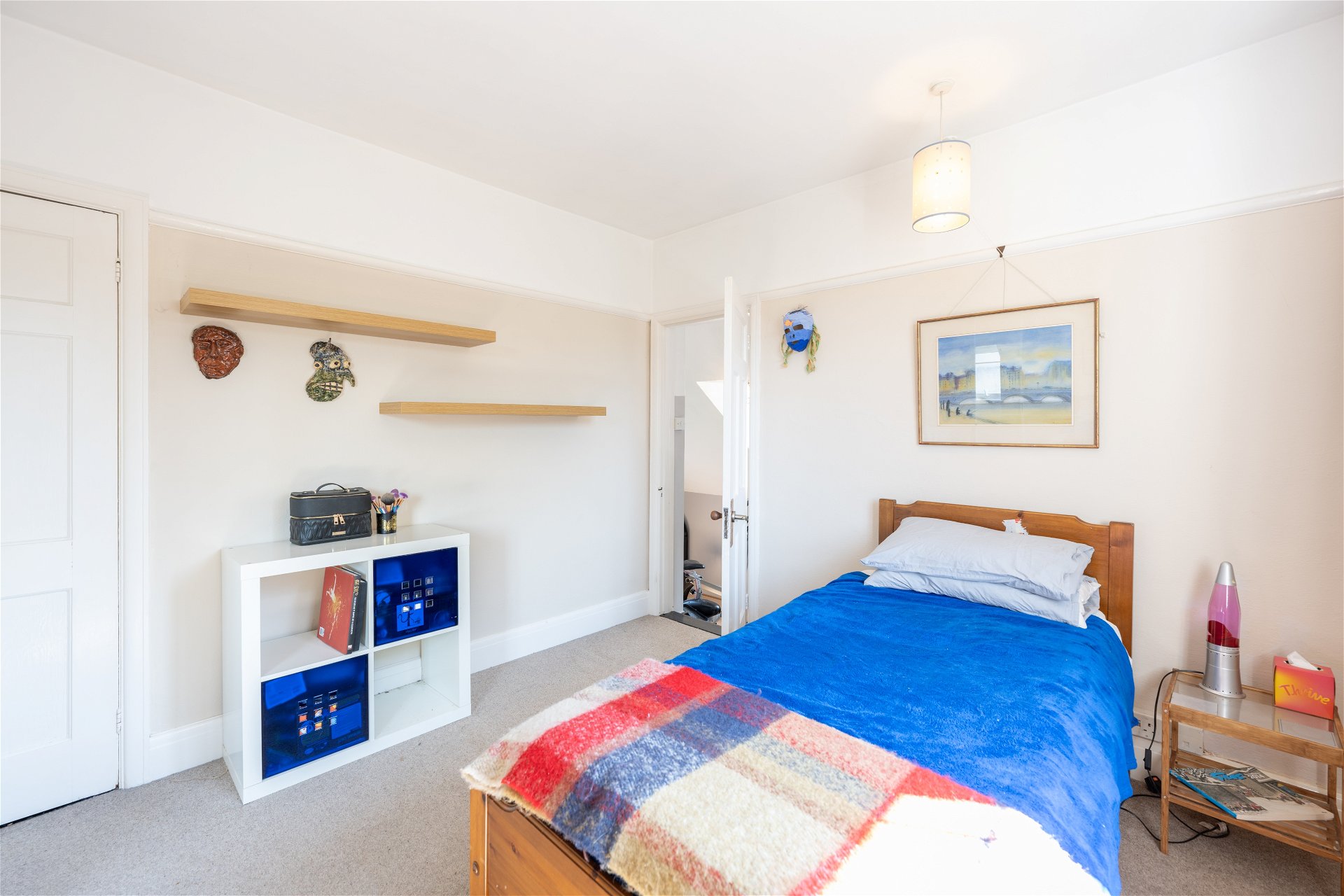































Detached House Under Offer
Guide Price £800,000
Welcome To Velmore Road! Available for the first time in nearly 30 years, this distinguished, detached home ticks all of the boxes. Fantastic location, four double bedrooms, three reception rooms and a fantastic plot. Situated on of the best roads in the area, we are expecting a lot of interest in this fantastic family home.
Located off of Bournemouth Road, Velmore Road is a no through road, a quiet tree lined street, synonymous with the age of the house. Well placed for journeys in and out the area, swift routes onto the M27 & M3 make this area popular amongst commuters. A number of mainline stations sit nearby, providing easy access to Bournemouth, Salisbury and London Waterloo. Further transport links are abundant, with buses available from a number of stops to take you to Eastleigh, Southampton and Winchester. The area is highly requested amongst growing families due to the popular selection of schools nearby. You will be hard pressed to find a better location that ticks this many boxes.
The property is approached by a full width driveway providing ample off road parking, with access to the garage and the front door, covered by a beautiful storm porch. The grand entrance hall sets the tone for the rest of the house, oversized and spacious. To the left is the full length lounge which has dual aspect windows, with garden views over the generous plot. The kitchen is a focal point and is practically set in the middle of the home. The high ceilings aid the feeling of space and the window to the rear makes for a bright and airy room. The kitchen is set with a range of eye and base level units with all kitchen essentials, creating a practical addition to a fantastic family home. To the rear of the kitchen is a garden room which doubles up as a utility room with space and plumbing for washing machine and dryer, with a sink and base level units. To the right hand side of the property there are two further reception rooms. The room to the front has been previously used as a study and works well as a second lounge, this edges the dining room and these rooms create a fantastic space for entertaining. Other accommodation downstairs includes a downstairs W/C, ideal for family living.
The sweeping staircase leads to the first floor where you are greeted by a full height window, a real feature of the home. The landing hosts an airing cupboard and the loft hatch which benefits from an easy access, pull down ladder. The first floor offers a fantastic master suite which stretches the length of the house, cleverly designed with a dressing area and a refitted en- suite shower room. This is a fantastic addition to the house. There are two further double bedrooms which are perfect children’s bedrooms. There is a family bathroom and a separate W/C and the fourth bedroom has a great additional space over the garage which has a dormer window and dual aspect windows. This light and airy room is an ideal study or studio. Externally there is a garage with power and lighting, the rear garden stretches over 120ft and is a fantastic space edged with mature flower beds and borders. There is also a secret garden area to the rear which hosts a paved patio and a small pond to the right.
Welcome to a place you can proudly call home.
Useful Additional Information
Tenure: Freehold
Heating: Gas, Worcester Boiler
Local Council: Eastleigh Borough
Council Tax Band: F
EPC Rating: TBC
Vendor Position: Purchasing Onward, they have their an eye on a place.
Disclaimer Property Details: Whilst believed to be accurate all details are set out as a general outline only for guidance and do not constitute any part of an offer or contract. Intending purchasers should not rely on them as statements or representation of fact but must satisfy themselves by inspection or otherwise as to their accuracy. We have not carried out a detailed survey nor tested the services, appliances, and specific fittings. Room sizes should not be relied upon for carpets and furnishings. The measurements given are approximate.


































68 Botley Road, Park Gate, SO31 1BB
Email: sales@marcoharris.co.uk // lettings@marcoharris.co.uk
Phone: 02381 733330
Registration Number: 12301427
VAT Registration Number: 354641790
Registered Name:
Marco Harris is a trading name of
CFH PROPERTY GROUP LIMITED
Registered Address: 10 Beech Court Wokingham
Road, Hurst, Berkshire, England, RG10 0RQ






